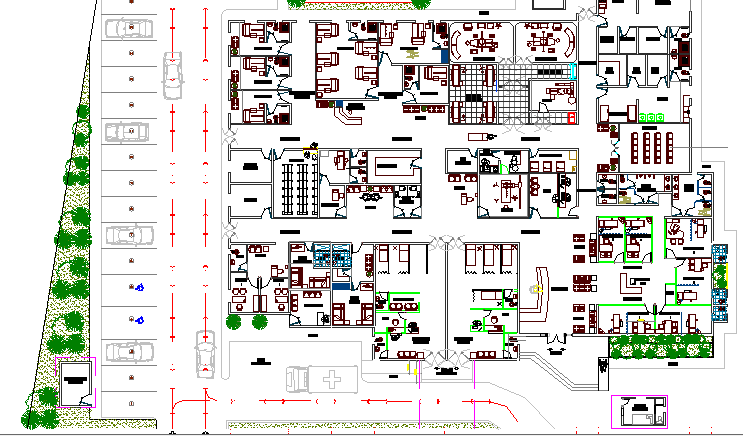Rural Medical Center Architecture Project dwg file
Description
Rural Medical Center Architecture Project dwg file.
Rural Medical Center Architecture Project that includes a detailed view of entry gate, car parking area, ambulance parking area, reception area, waiting lounge, circulation way, consultant rooms, balcony, mini garden area, patient room, x-ray rooms, rest rooms, toilets and much more of hospital center.
Uploaded by:

