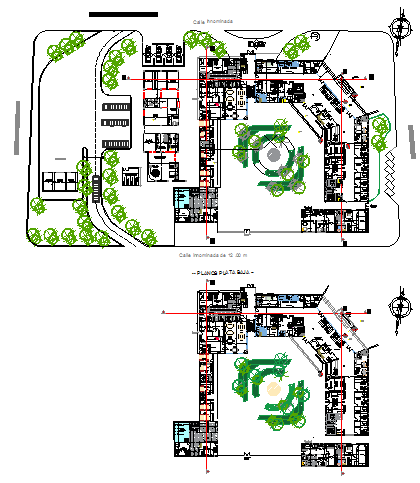Landscaping layout design drawing of Hospital design
Description
Here the Landscaping layout design drawing of Hospital design with covered emergency area, center of nurses area all needed area covered in this auto cad layout file.
Uploaded by:
zalak
prajapati

