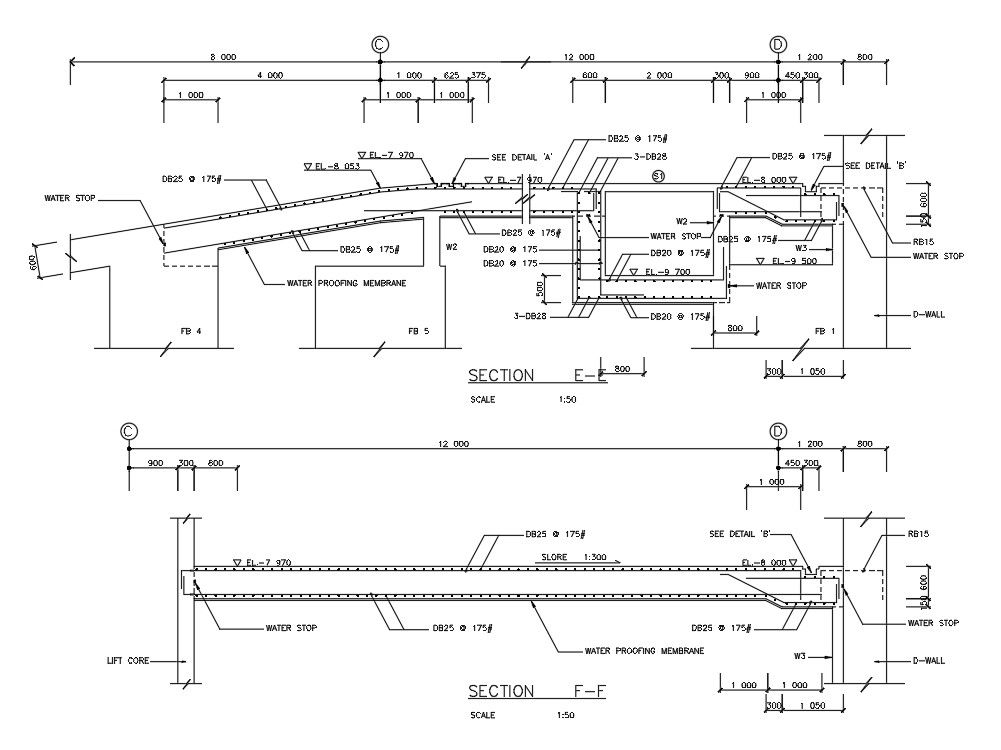Autocadd 2D DWG drawing file shows the details basement slab. Download the Autocad DWG drawing file.
Description
Autocadd 2D DWG drawing file shows the details basement slab. A waterproofing membrane is a thin layer of water-tight material that is laid over a surface. This layer is continuous and does not allow water to pass through it. For example, on a flat terrace, a waterproofing membrane could be laid above the structural slab and below the finish tile. Thank you for downloading the autocad file and other CAD program files from our cadbull website.
Uploaded by:

