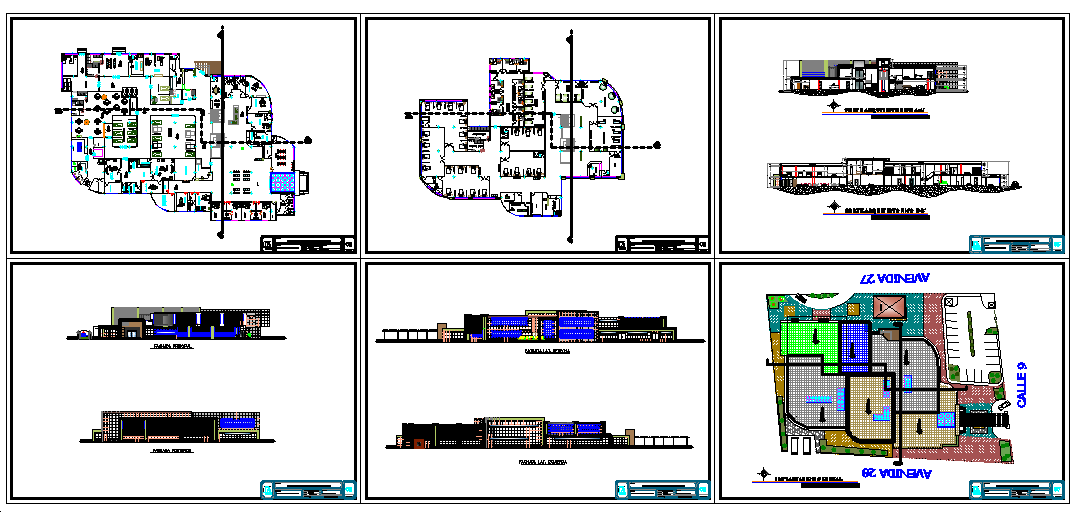Medical Clinic Detail
Description
This is a health care facility that is primarily devoted to the care of outpatients. .The architecture layout plan of all unit with furniture plan, section plan and elevation design of Clinic project.. Medical Clinic Detail Design Download.

Uploaded by:
Jafania
Waxy
