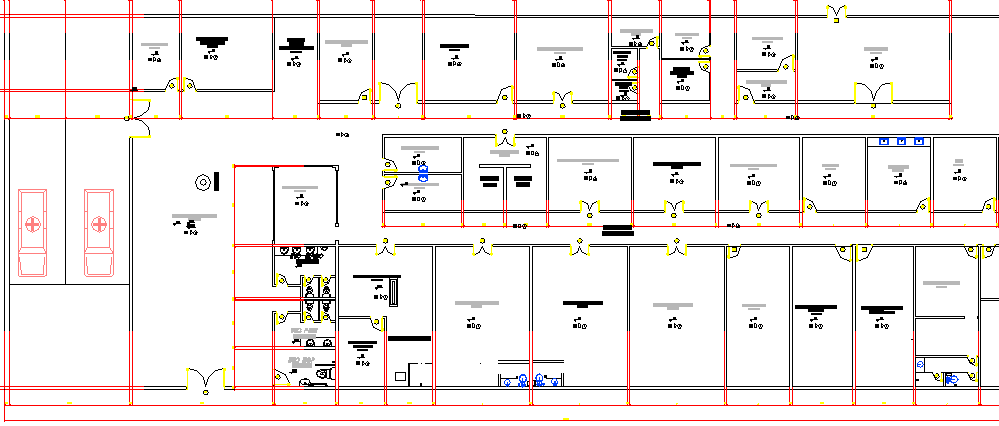Private Maternity Hospital Architecture Layout dwg file
Description
Private Maternity Hospital Architecture Layout dwg file.
Private Maternity Hospital Architecture Layout that includes a detailed view of main entry gate, reception area, waiting area, kitchen, dining area, nurses room, sitting area, consultant room, doctor office, cleaning room, delivery room, patient rest room, breast feeding room, medical store and much more of hospital structure.
Uploaded by:

