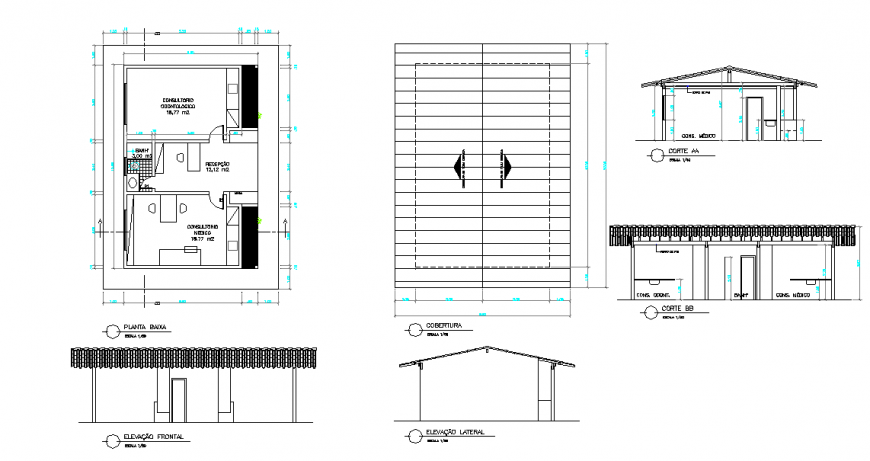Dental Clinic Plan & All side Elevation detail
Description
Dental Clinic Plan & All side Elevation detail, dental consulting, reception, medical consultory, ground floor, coverage, front lift, side elevation, bb court, pvc lining etc detail in DWG file.
Uploaded by:
Eiz
Luna

