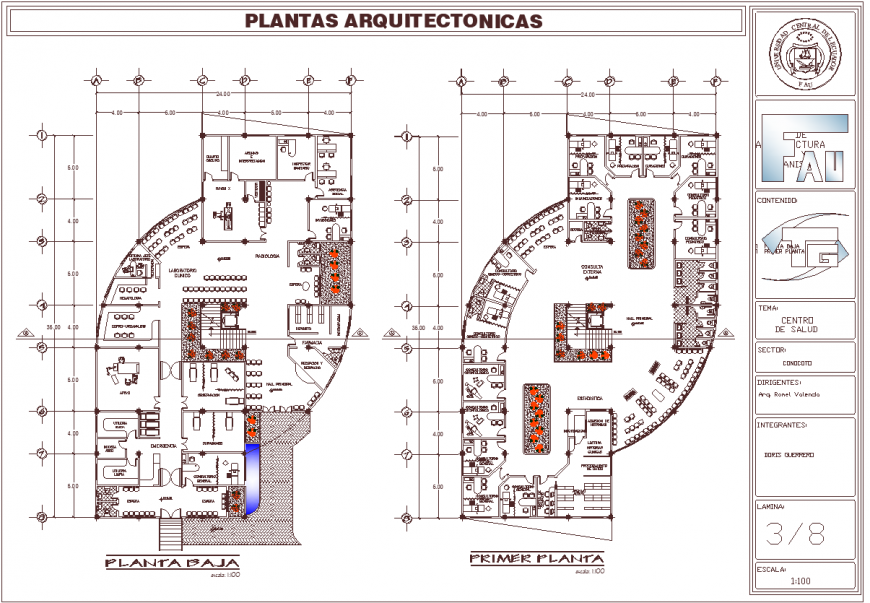Hospital detail working in dwg file.
Description
Hospital detail working in dwg file. Detail drawing of Hospital detail , furniture detail drawing , opd detail drawing, furniture, operation theatre, toilet detail drawing , icu and other details.
Uploaded by:
Eiz
Luna
