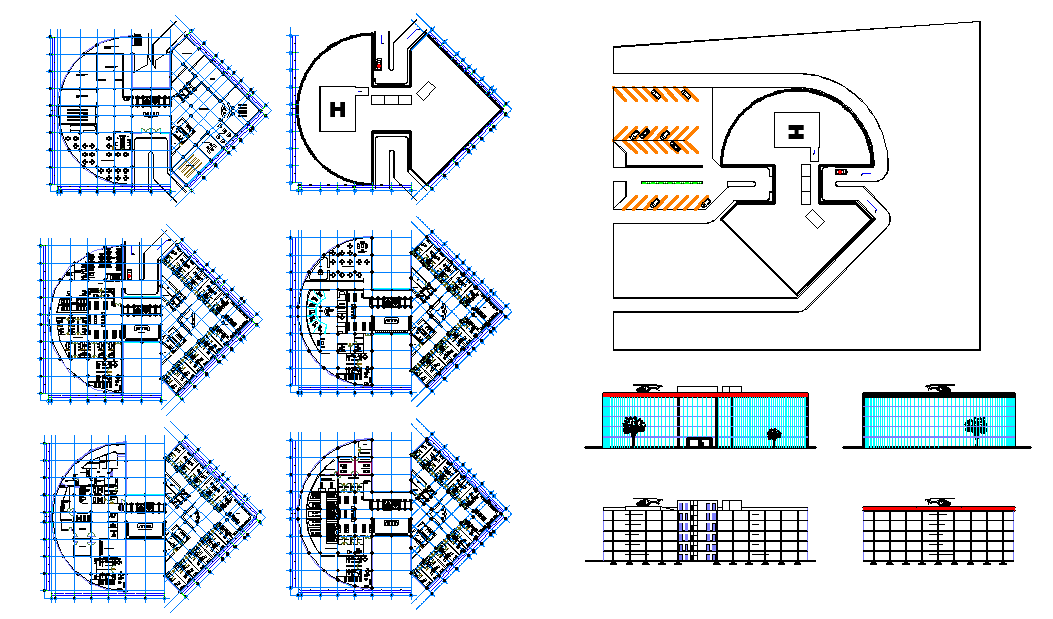General Hospital Project DWG with Floor Plan and Elevation Layout
Description
This AutoCAD DWG file presents a complete General Hospital Project design, including detailed floor layouts, elevation drawings, and sectional details. The architectural plan features key medical spaces such as operating theatres, general and special wards, intensive care units, laboratories, consultation rooms, and staff areas. It also includes parking, service corridors, and an integrated helipad area, supporting modern hospital infrastructure needs.
The DWG layout demonstrates a well-organized structure that prioritizes patient movement, emergency accessibility, and spatial efficiency. Elevation views highlight the contemporary façade with clean geometry and functional design, suitable for healthcare projects of varying scales. This drawing serves as an essential resource for architects, engineers, and healthcare planners working on hospital and medical building projects. It provides a strong foundation for planning, detailing, and executing large institutional facilities, ensuring compliance with healthcare standards and efficient use of space.

Uploaded by:
Jafania
Waxy

