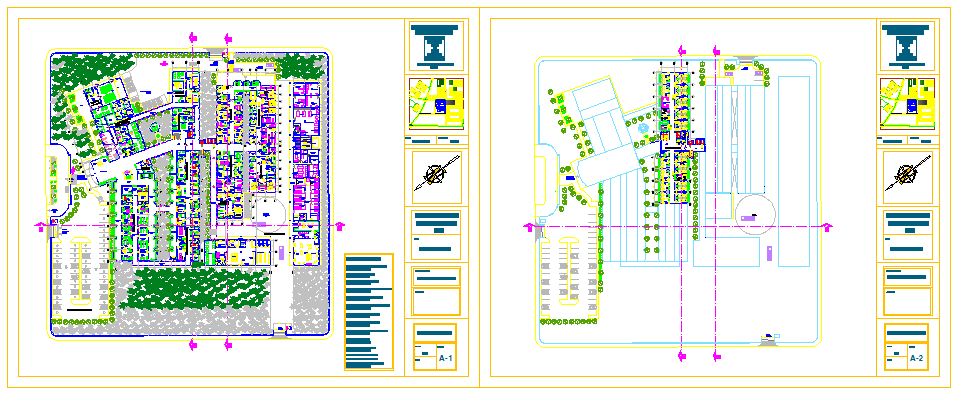Landscaping plan of Hospital design
Description
This is a Landscaping plan of Hospital design project on architecture based design with all detail and planning in this cad file.

Uploaded by:
Fernando
Zapata
