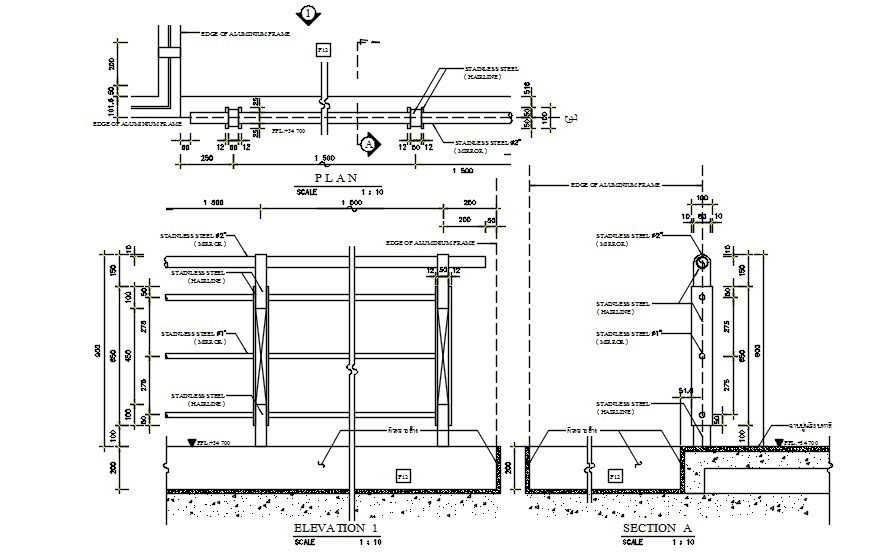Plan, elevation and section of the balustrade were given in the autocad 2D drawing file. Download the Autocad DWG drawing file.
Description
Plan, elevation and section of the balustrade were given in the autocad 2D drawing file. Edge of aluminium frame and stainless steel were provided. Key plan has given . Key Plans are floor plans showing primary architectural elements of each building by floor level. They graphically represent walls, doors, windows, room numbers, and other feature. Thank you for downloading the autocad file and other cad program files from our cadbull website.
Uploaded by:

