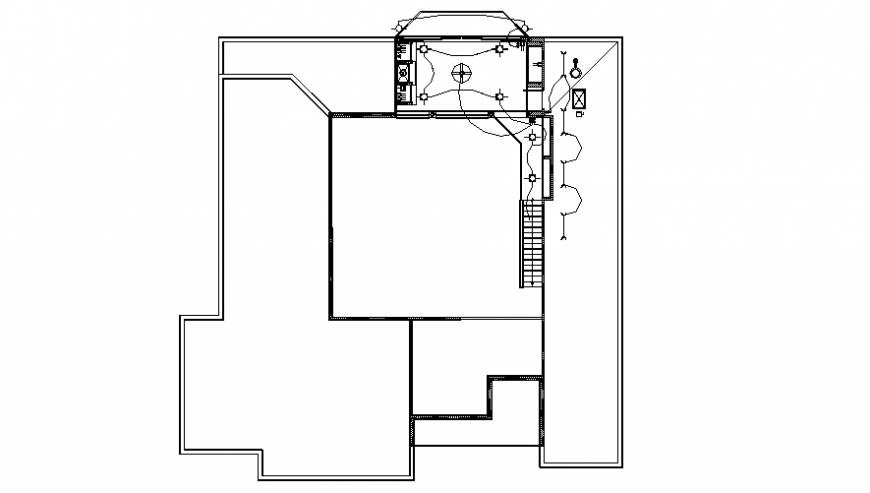Electrical terrace cabin plan detail dwg file
Description
Electrical terrace cabin plan detail dwg file, top elevation detail, brick wall detail, stair detail, furniture detail in door and window detail, cut out detail, hatching detail, not to scale detail, ceiling design detail light and fan detail, etc.
Uploaded by:
Eiz
Luna

