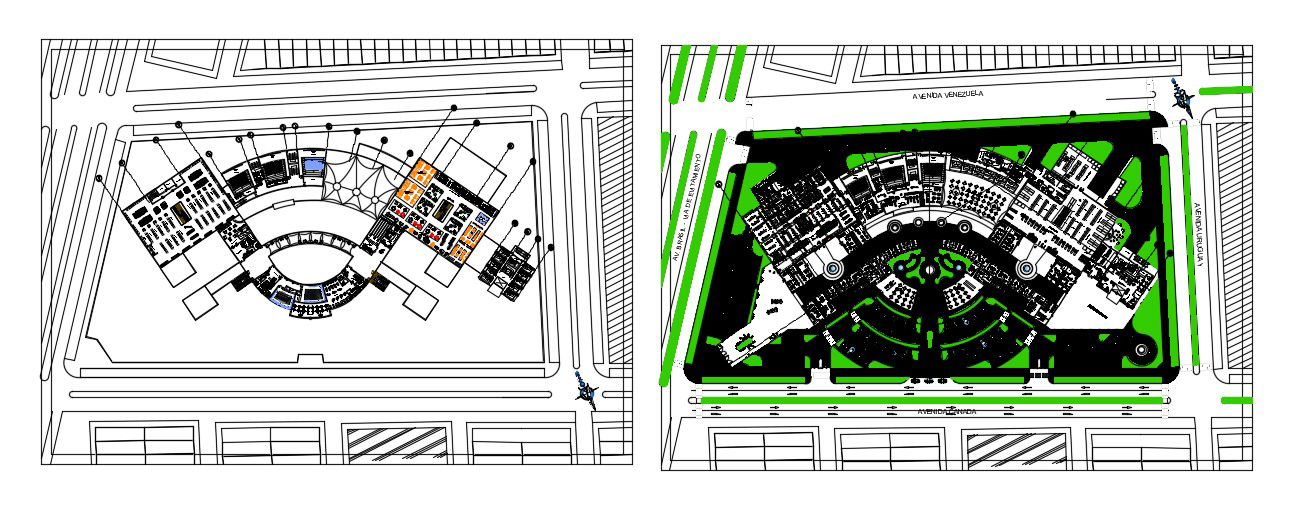Commercial Building Design CAD File
Description
Download floor plan design of commercial building hub that shows furniture layout design in building along with road networks details, parking space details, and various other details.
Uploaded by:
Priyanka
Patel
