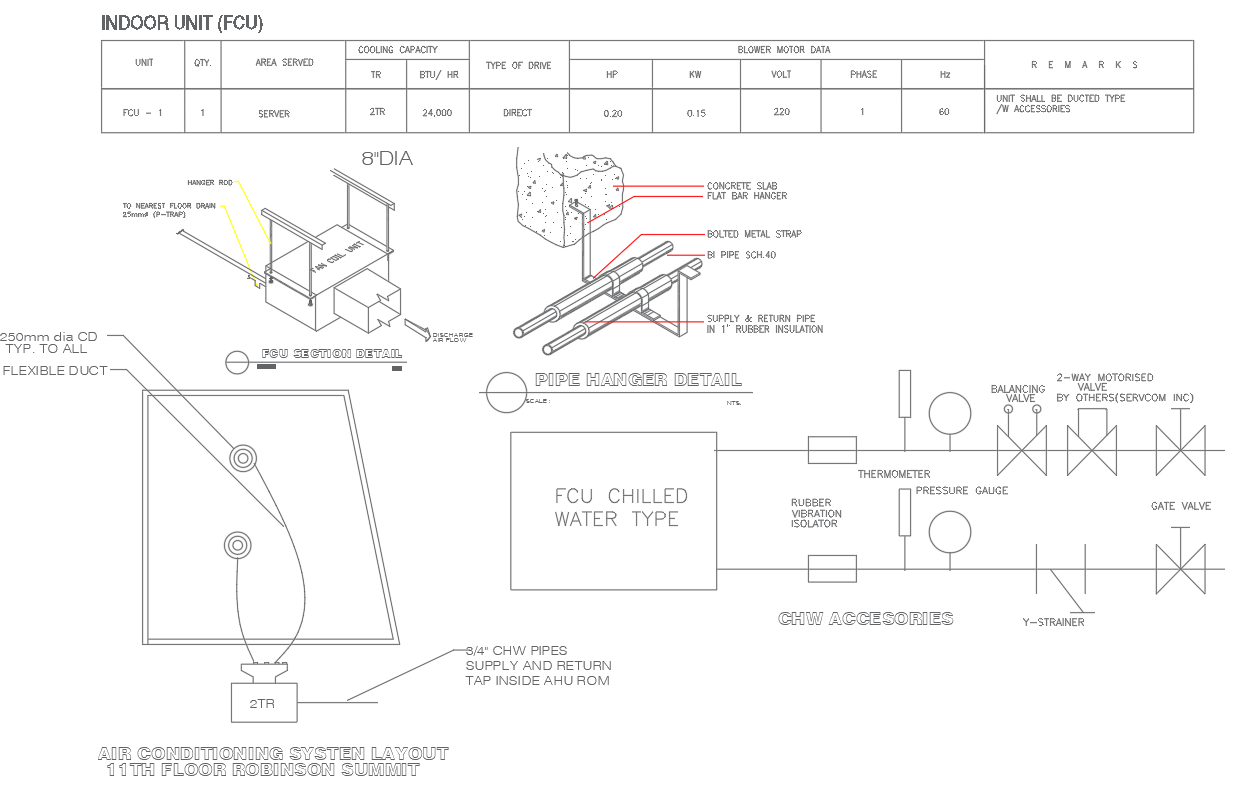Mechanical Plan in Office Fit-Out Renovation on the 11th Floor Drawing In AutoCAD File
Description
Discover the intricacies of the 11th-floor office fit-out renovation through our detailed AutoCAD file. This user-friendly CAD drawing provides a comprehensive look at the mechanical plan, encompassing essential elements such as the air conditioning system layout, pipe hanger details, FCU section specifics, and CHW accessories configuration. Easily navigate and analyse the components that contribute to a well-functioning and comfortable office space. Accessible in DWG format, our AutoCAD file ensures seamless integration and utilisation, making it a valuable resource for architects, engineers, and anyone involved in the office renovation process. Dive into the specifics effortlessly with our CAD files, allowing you to gain insights into the intricacies of the mechanical plan for the 11th-floor office fit-out.
Uploaded by:
K.H.J
Jani
