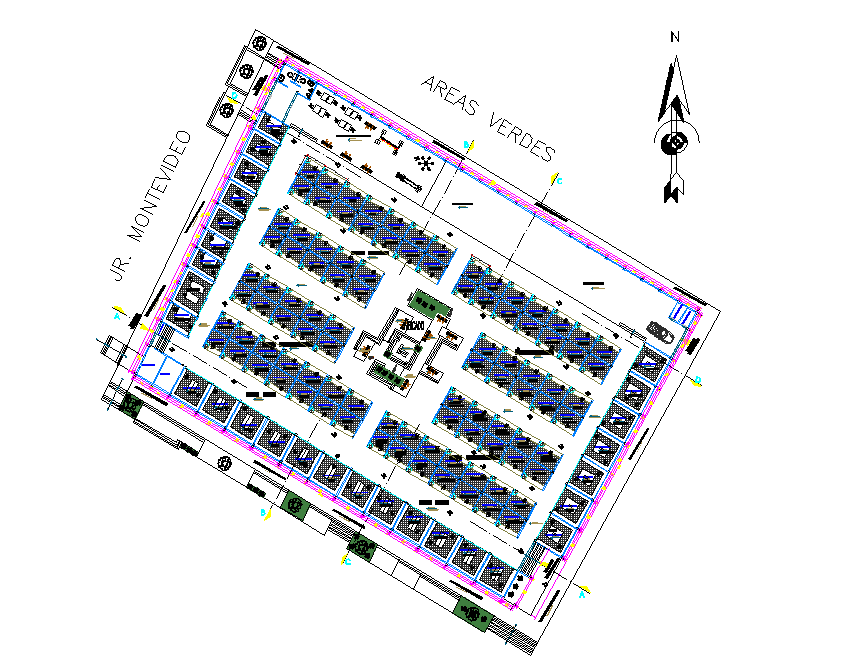Layout plot commercial building office plan autocad file
Description
Layout plot commercial building office plan autocad file, north direction detail, section lien detail, car parking detail, landscaping detail in tree and plant detail, etc.
Uploaded by:

