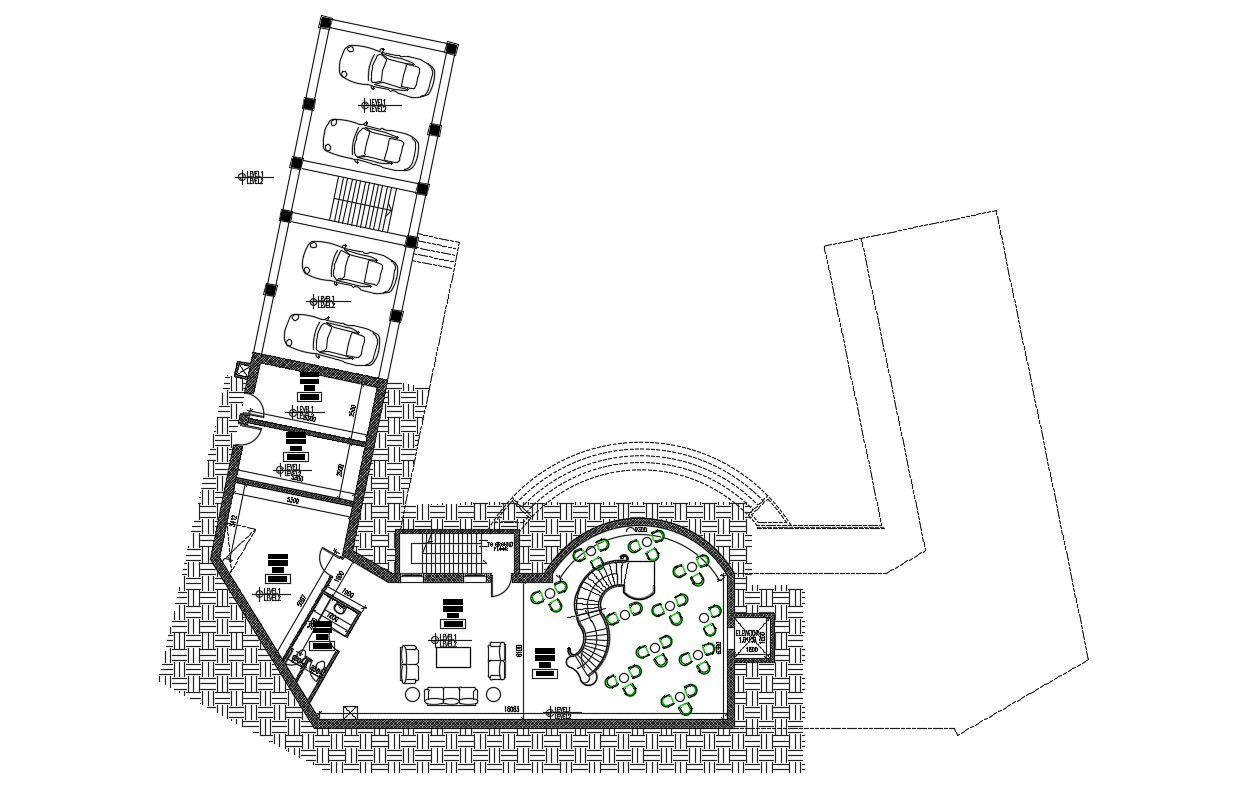Commercial Building Plan DWG File Free Download
Description
Commercial Building Plan DWG File Download ; floor plan of commercial building with furniture layout plan,parking layout , toilet block , dimension detail Free Download
Uploaded by:
Rashmi
Solanki
