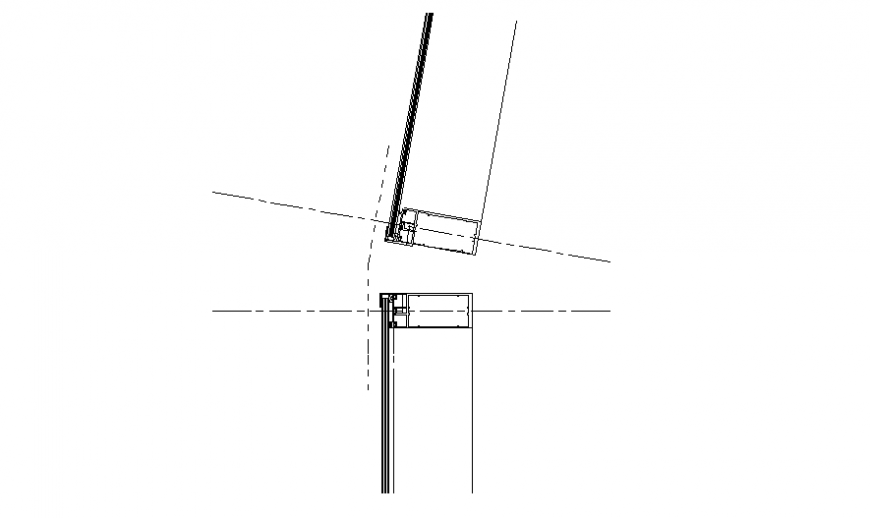Bolt nut door section detail dwg file
Description
Bolt nut door section detail dwg file, hidden lien detail, hatching detail, thickness detail, not to scale detail, top elevation detail, line plan detail, etc.
File Type:
DWG
File Size:
11 KB
Category::
Construction
Sub Category::
Concrete And Reinforced Concrete Details
type:
Gold
Uploaded by:
Eiz
Luna
