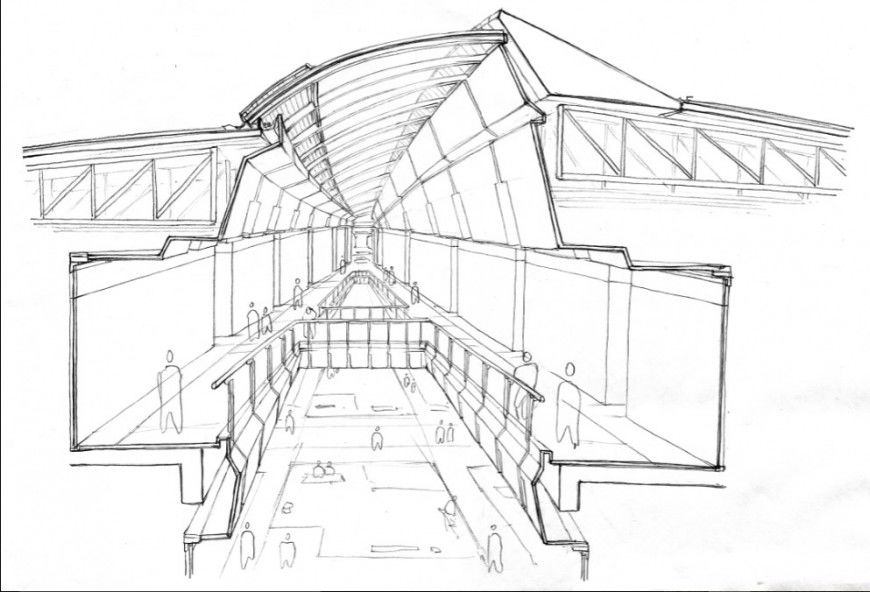Station 2d sketch perspective detail
Description
Station 2d sketch perspective detail , here there is perspective sketch detail, front view detail, human figure detail sketch, bridge detailing,floor detailing elevation sketch detail
Uploaded by:
Eiz
Luna
