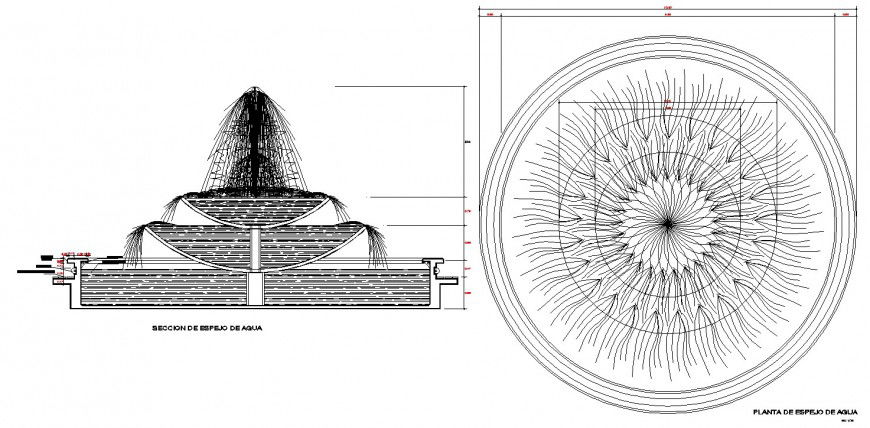Fountain plan and sectional elevation drawing in dwg file.
Description
Fountain plan and sectional elevation drawing in dwg file. detail drawing of fountain plan , with dimensions details, front sectional elevation drawing of fountain ,with construction details.

Uploaded by:
Eiz
Luna
