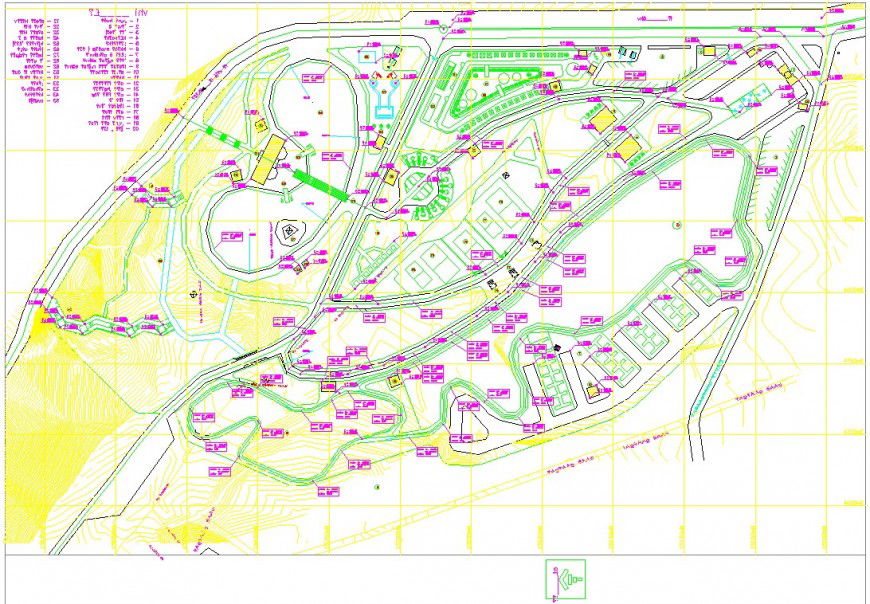City architecture map drawing in dwg file.
Description
City architecture map drawing in dwg file. town planning map of city , city map and zoning details, contour mapping with grid zones, different zones descriptions and etc details.

Uploaded by:
Eiz
Luna

