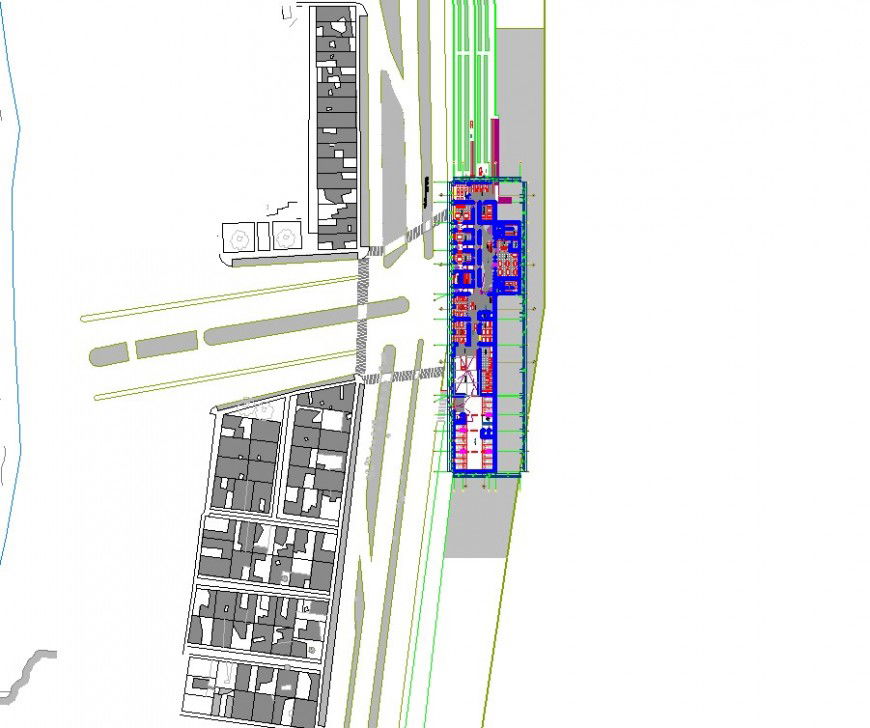Urban park drawing in dwg file.
Description
Urban park drawing in dwg file. detail drawing of urban park , plan with details, site layout drawing with building plan , surrounding area details, section line , dimensions , building with different activity zone.

Uploaded by:
Eiz
Luna
