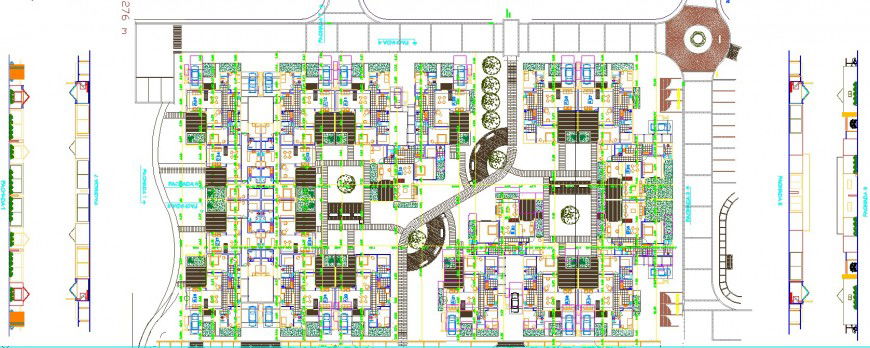Urban villa site plan drawing in dwg file.
Description
Urban villa site plan drawing in dwg file. detail drawing of urban villa, presentation layout of villa with section and elevation , placement of different house block, centre open court, landscaping details, and working plan details.
File Type:
DWG
File Size:
4.5 MB
Category::
Urban Design
Sub Category::
Architecture Urban Projects
type:
Gold

Uploaded by:
Eiz
Luna
