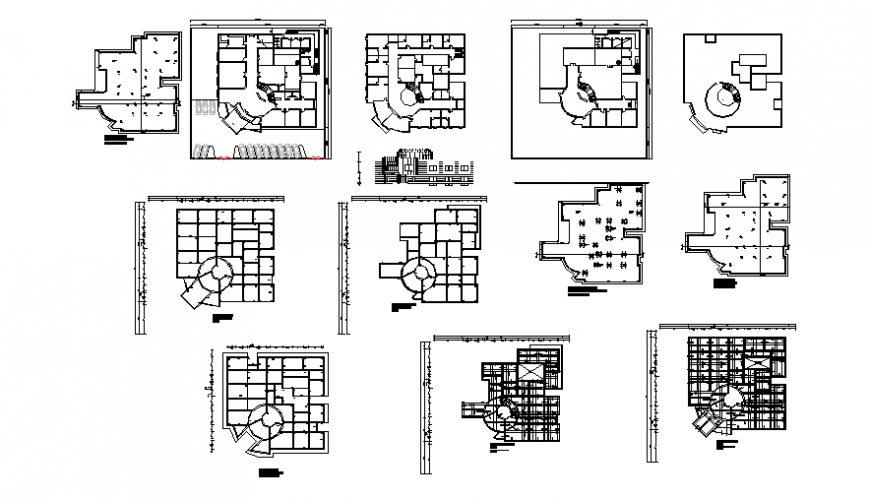Roof and foundation house plan detail dwg file
Description
Roof and foundation house plan detail dwg file, dimension detail, naming detail, top elevation detail, cut out detail, grid line detail, not to scale detail, thickness detail, furniture detail in door and window detail, etc.
Uploaded by:
Eiz
Luna

