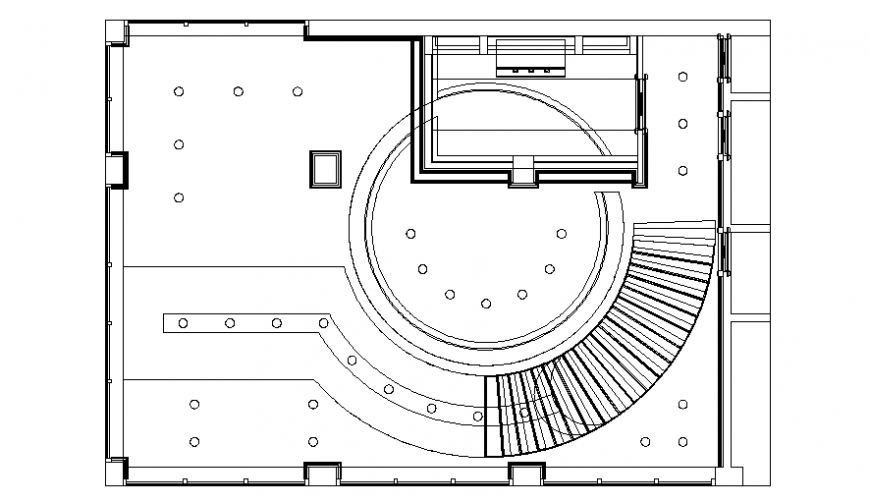Commercial building 2 d plan detail dwg file
Description
Commercial building 2 d plan detail dwg file, top elevation detail, column detail, stair detail, thickness detail, brick wall detail, grid line detail, furniture detail in door and window detail, not to scale detail, hatching detail, etc.
Uploaded by:
Eiz
Luna
