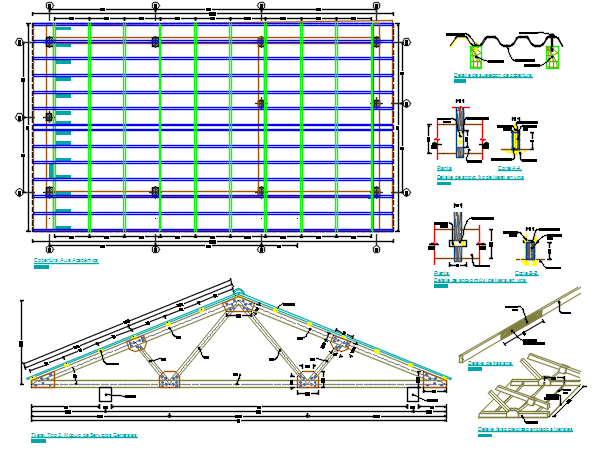Plan and elevation roof working plan detail dwg file
Description
Plan and elevation roof working plan detail dwg file, Plan and elevation roof working plan detail with dimension detail, naming detail, reinforcement detail, cut out detail, etc.
Uploaded by:
