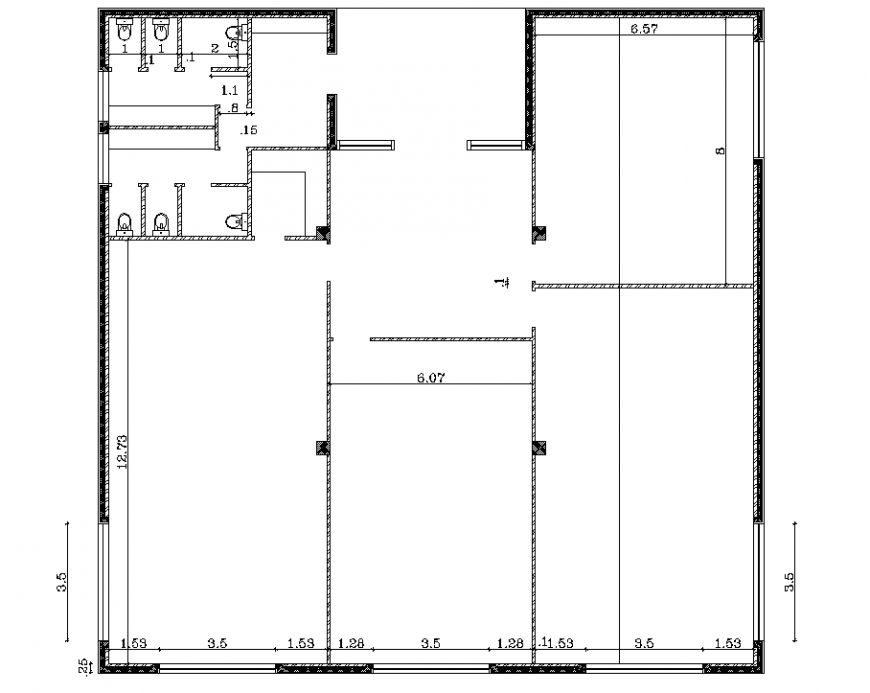Office entrance design detail drawing in dwg file.
Description
Office entrance design detail drawing in dwg file. plan drawing of office building , entrance porch ,toilet . column details, door and window details, dimensions and etc details.
Uploaded by:
Eiz
Luna
