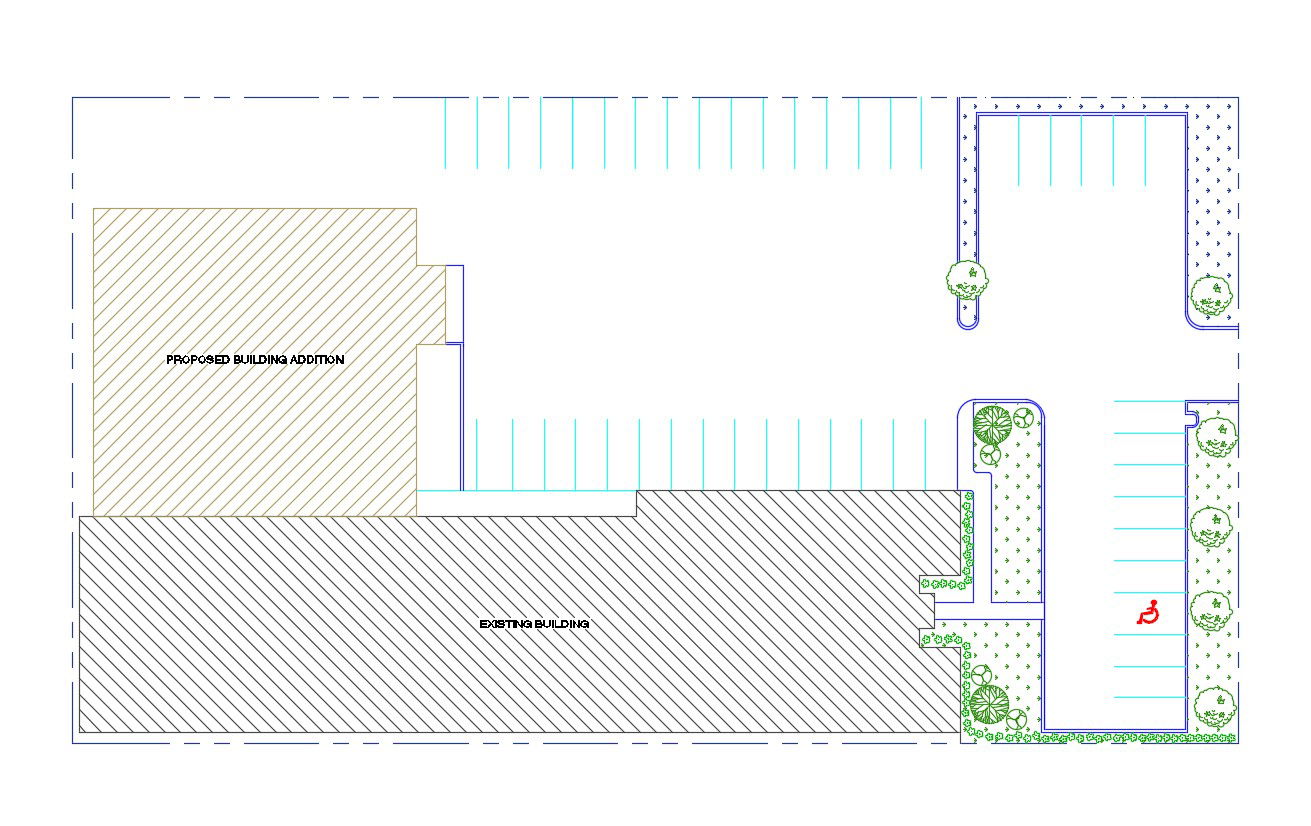Car Parking Building Design CAD Drawing Free Download
Description
Car Parking Building Design CAD Drawing Free Download; this is the simple drawing of the commercial building ground floor plan with parking layout.this is the CAD file.
Uploaded by:
Rashmi
Solanki
