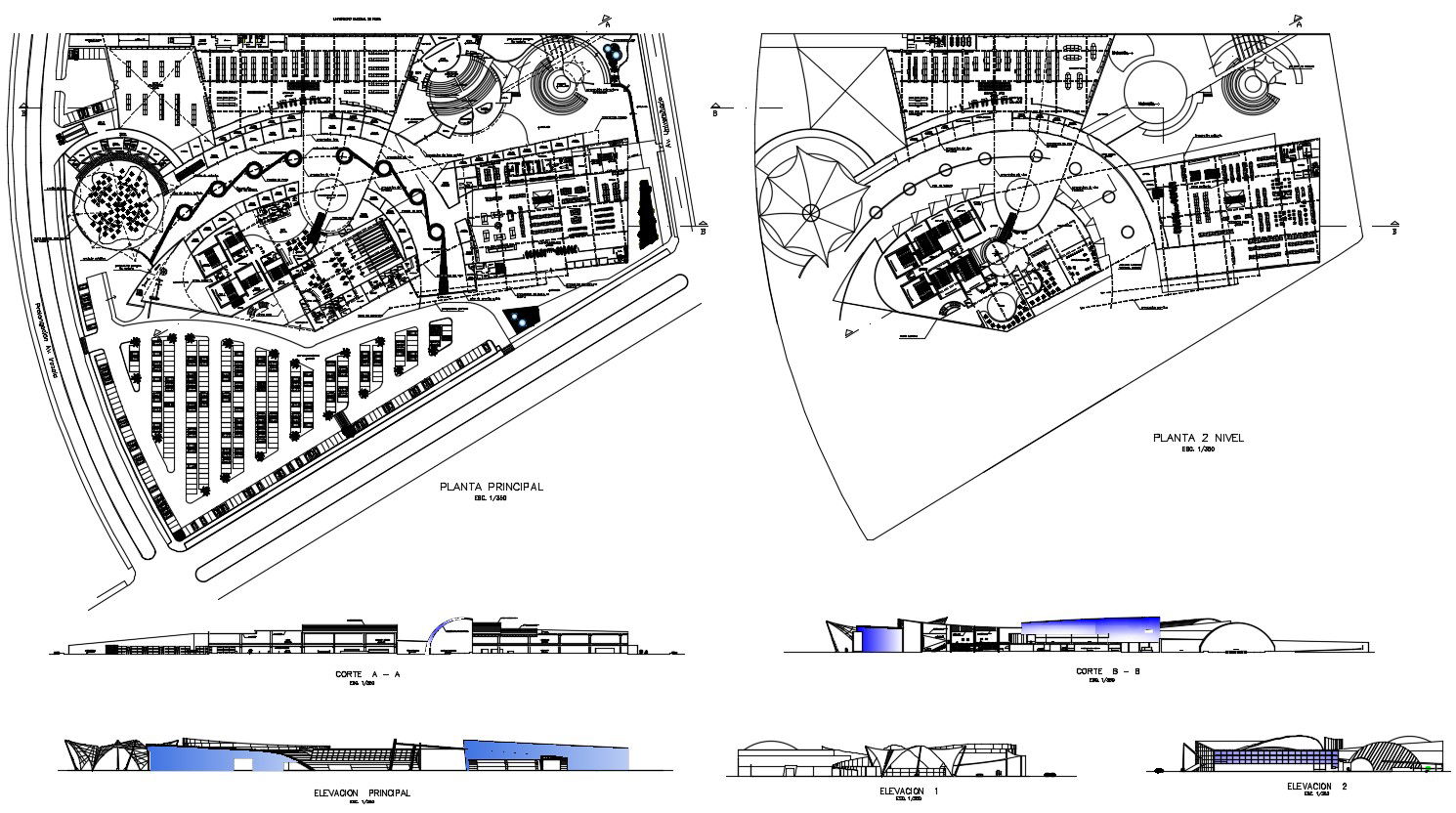Business Building Design Plan
Description
Floor plan design of commercial building hub which shows building elevation and section details, floor level details, parking space details, dimension hidden line details, and other details of the building.
Uploaded by:
Priyanka
Patel

