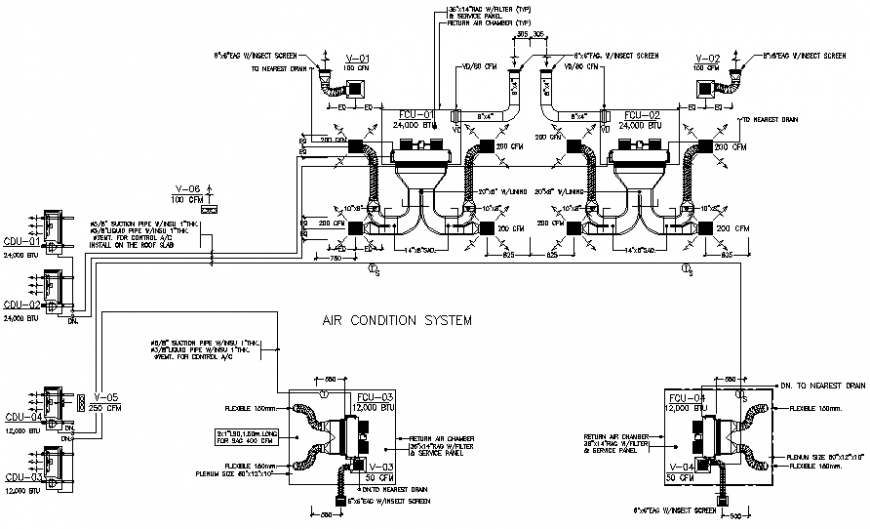Air condition system electric connection cad drawing details dwg file
Description
Air condition system electric connection cad drawing details that includes a detailed view of return air chamber, service panel, nearest drain, insert screen, suction pipe, liquid pipe, roof slab, lining, filter, dimensions details and much more of air condition project.
Uploaded by:
Eiz
Luna
