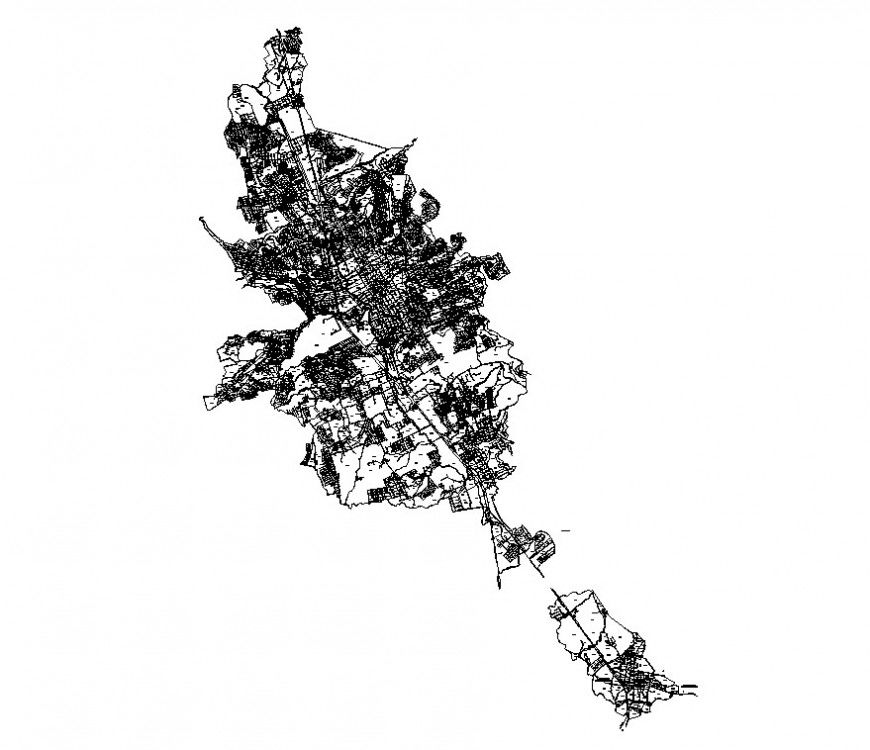Topographical map detail 2d view CAD block layout autocad file
Description
Topographical map detail 2d view CAD block layout autocad file, line drawing, plan view detail, not to scale drawing, topographical detail, zonal mapping detail, etc.

Uploaded by:
Eiz
Luna

