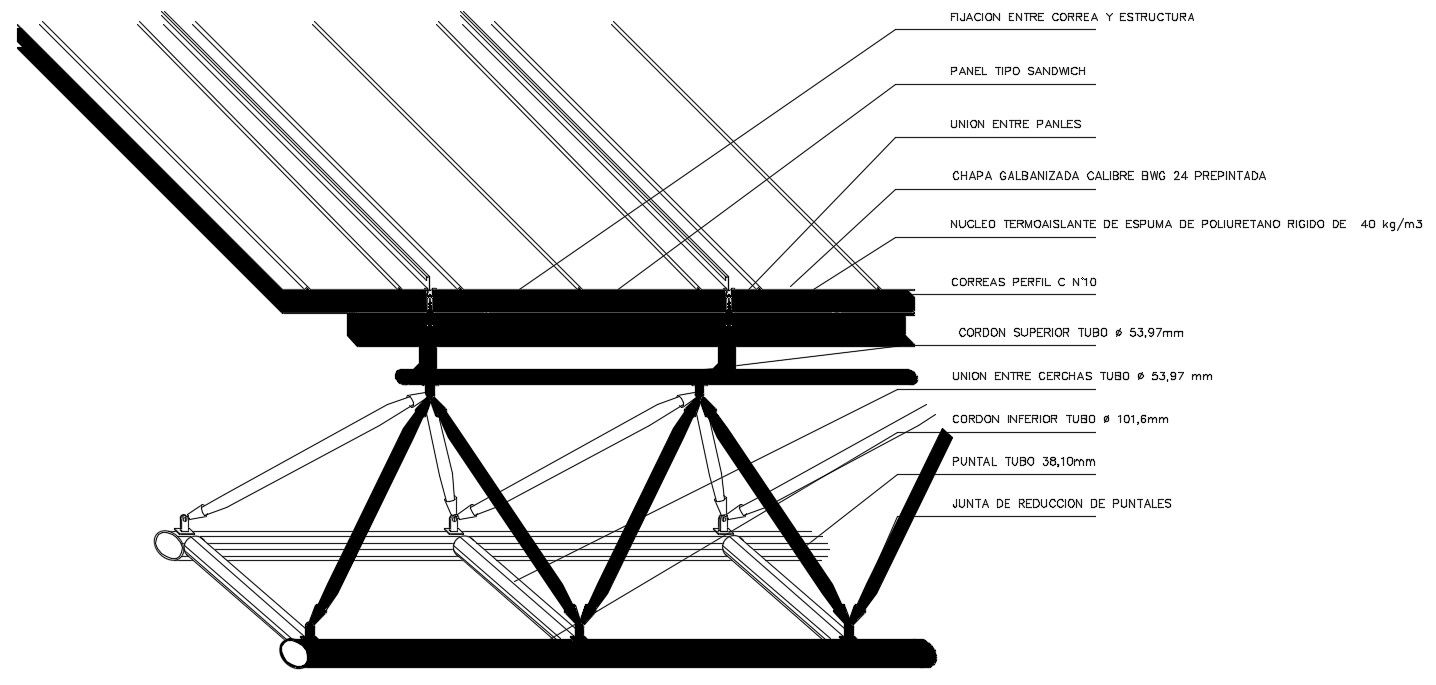Metal Deck Roof CAD Drawing
Description
3d design of metal roof structure details along with purlin details, supporters stand details fo installation of solar panel and other components details.
File Type:
DWG
File Size:
76 KB
Category::
Structure
Sub Category::
Section Plan CAD Blocks & DWG Drawing Models
type:
Gold
Uploaded by:
Priyanka
Patel

