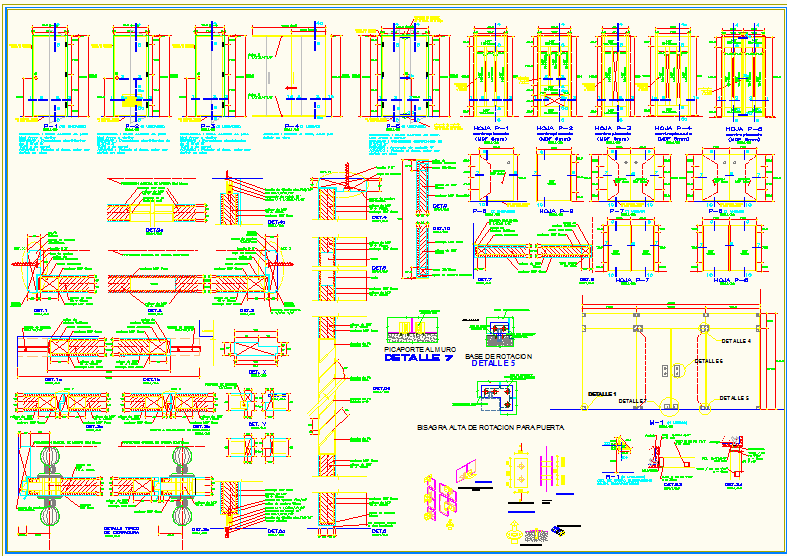sectional detailing dwg file
Description
sectional detailing dwg file, this file contains sectional details, plan, and civil detailing in auto cad format
File Type:
DWG
File Size:
372 KB
Category::
Structure
Sub Category::
Section Plan CAD Blocks & DWG Drawing Models
type:
Free
Uploaded by:
