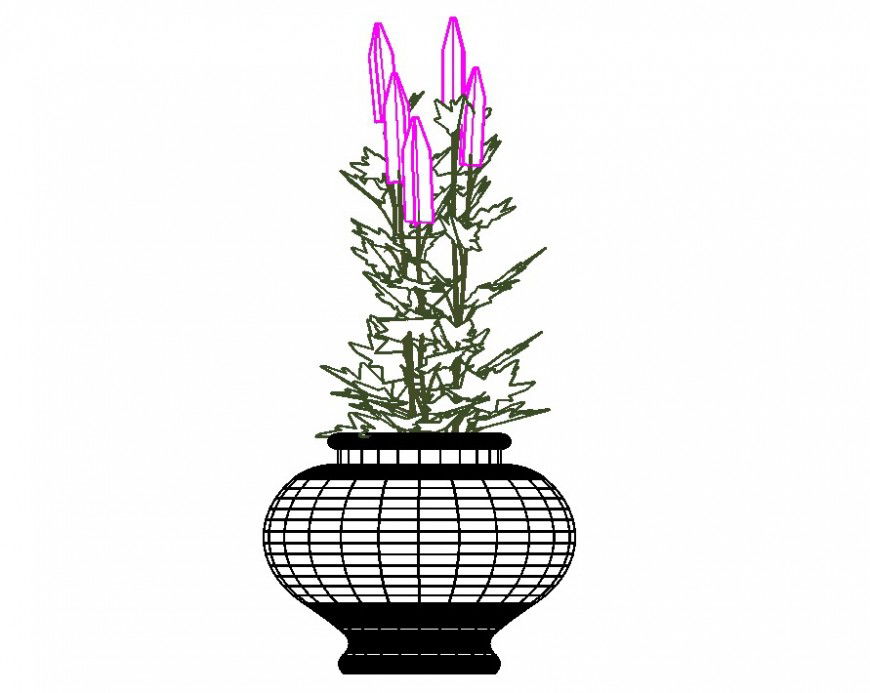Plant detail 2d view layout revit file
Description
Plant detail 2d view layout revit file, plant pot detail, laves detail, grid lines detail, etc.
File Type:
Revit
File Size:
458 KB
Category::
Dwg Cad Blocks
Sub Category::
Trees & Plants Cad Blocks
type:
Gold

Uploaded by:
Eiz
Luna

