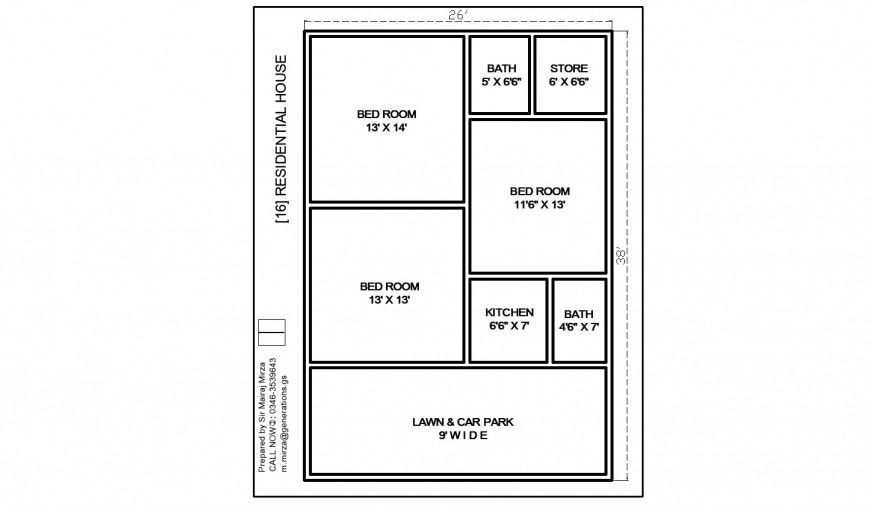Residential house wall layout plan drawing in dwg AutoCAD file.
Description
Residential house wall layout plan drawing in dwg AutoCAD file. This file includes the wall structure layout plan of the residential house with area distribution having bedroom 13’ x 14’, bedroom 13’ x 13’, bedroom 11’6”x 13’, bath 5’x 6’6”, store 6’x 6’6”, kitchen 6’6” x 7’, and lawn and car parking 9’ wide.

Uploaded by:
Eiz
Luna

