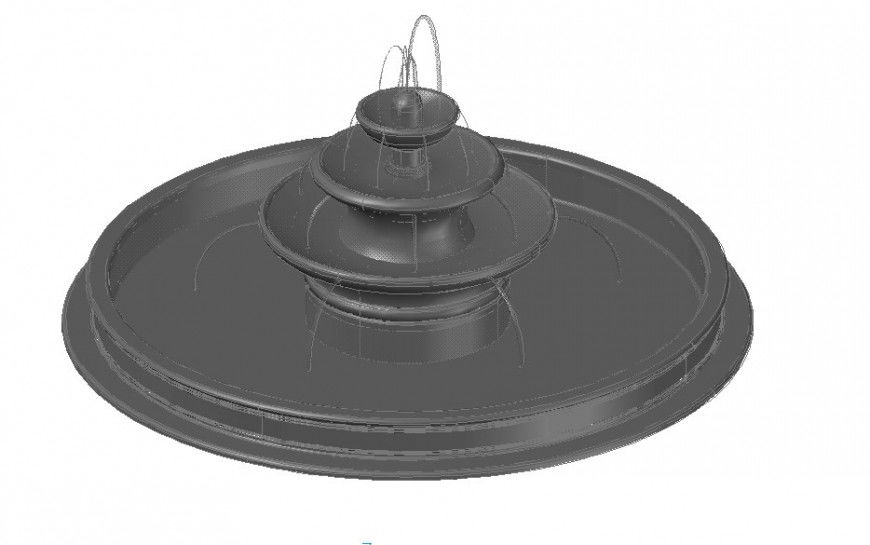3d model of fountain design CAD block layout file in autocad format
Description
3d model of fountain design CAD block layout file in autocad format, isometric view detail, water detail, grid lines detail, shape and design detail, etc.

Uploaded by:
Eiz
Luna

