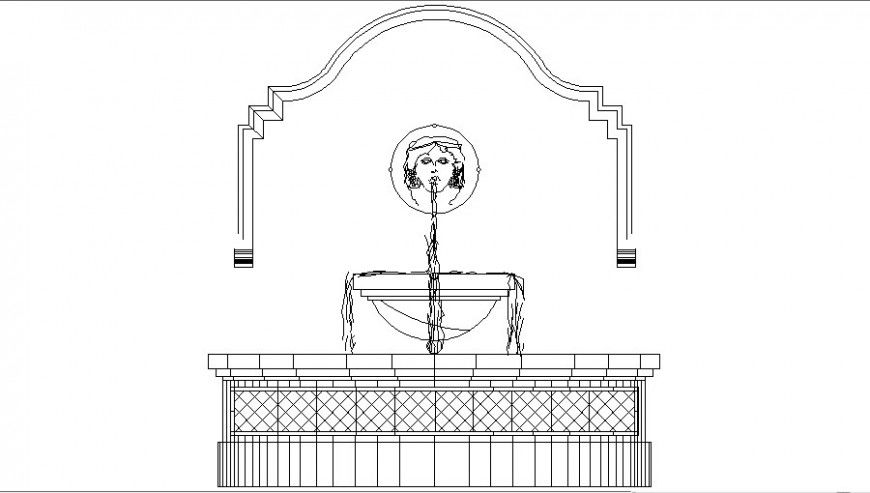2d view elevation of fountain design layout file in autocad format
Description
2d view elevation of fountain design layout file in autocad format, front elevation detail, line drawing, shape and design detail, not to scale drawing, etc.

Uploaded by:
Eiz
Luna

