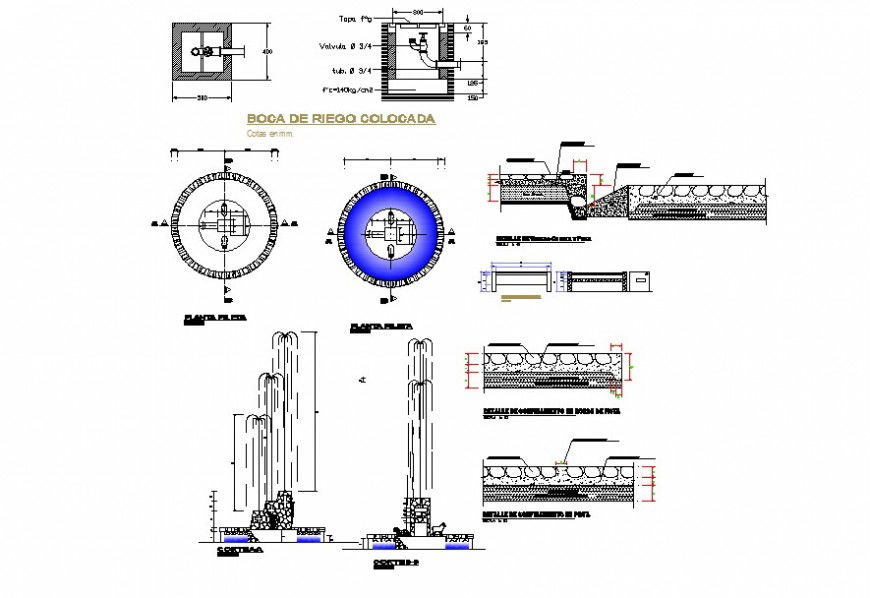Plan, elevation and section detail of fountain design 2d view CAD block layout file in dwg format
Description
Plan, elevation and section detail of fountain design 2d view CAD block layout file in dwg format, plan view detail, section line detail, fountain design detail, dimension detail, hatching detail, dimension detail, scale detail, section detail, etc.

Uploaded by:
Eiz
Luna

