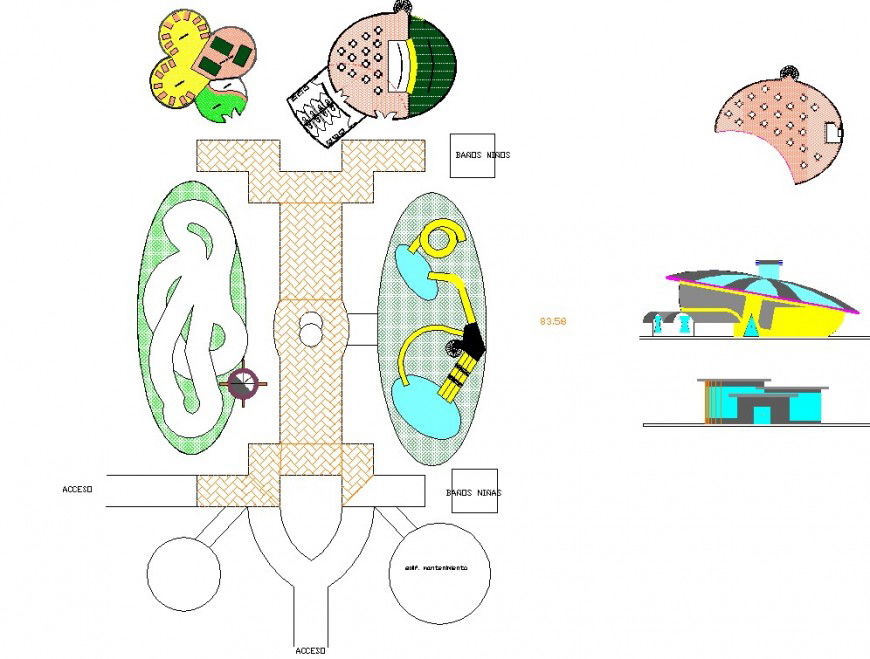Water park plan drawing in dwg file.
Description
Water park plan drawing in dwg file. detail plan of water park plan area, water ride, different activity zone, small restaurant area with dining layout , side and front elevation detail drawing.

Uploaded by:
Eiz
Luna
