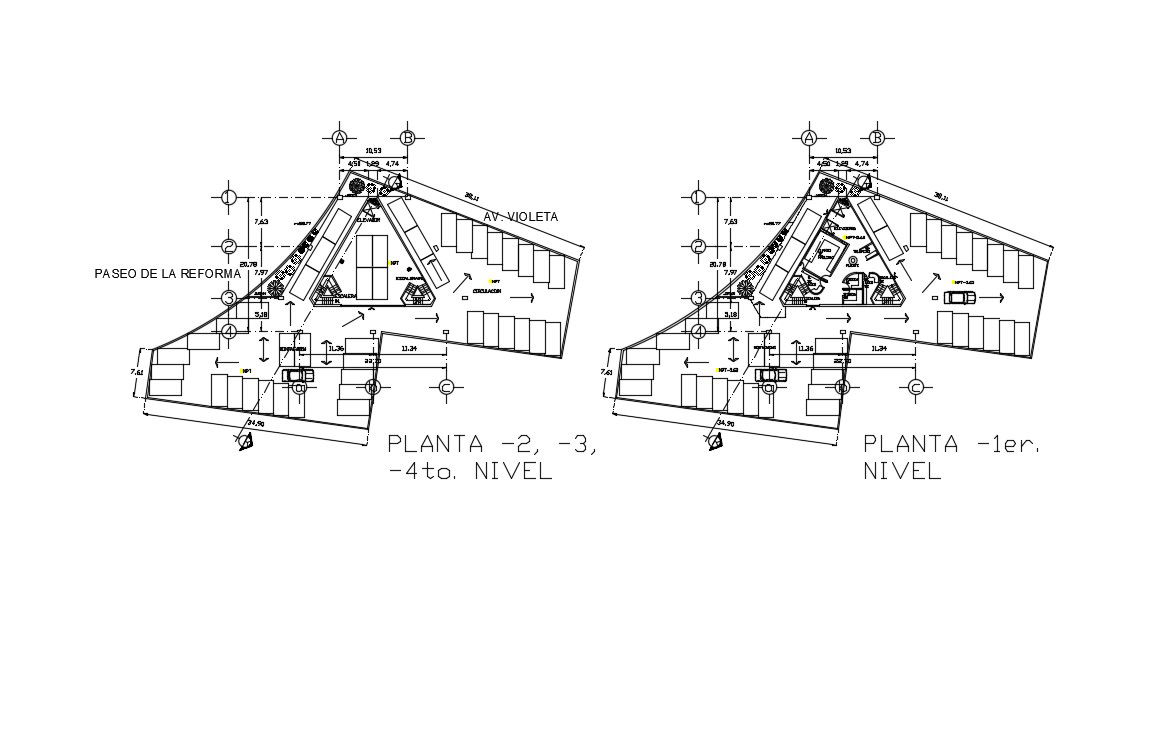Office Layout Plan In DWG File
Description
Office Layout Plan In DWG File . Different All Cabin Design And Manager Cabin, Canteen Design, Registration Table Area, And All detail include. Office Layout Plan In DWG File
Uploaded by:
Priyanka
Patel

