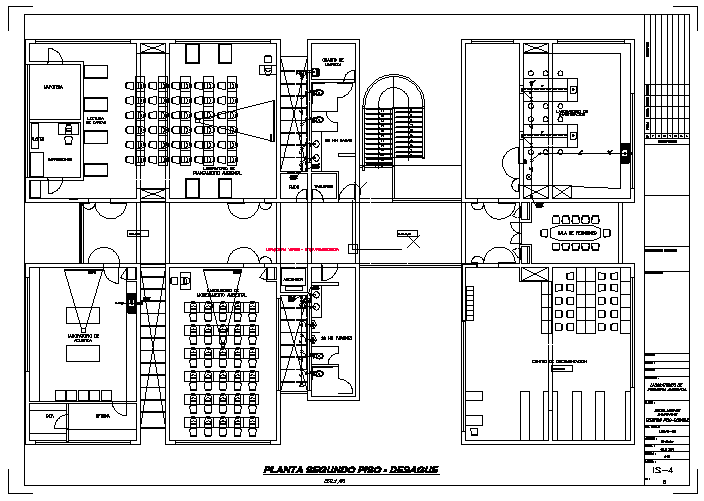Second floor plan Environmental engineering laboratories design
Description
This is a Second floor plan Environmental engineering laboratories design with planning and all detail mentioned in cad file.

Uploaded by:
Fernando
Zapata

