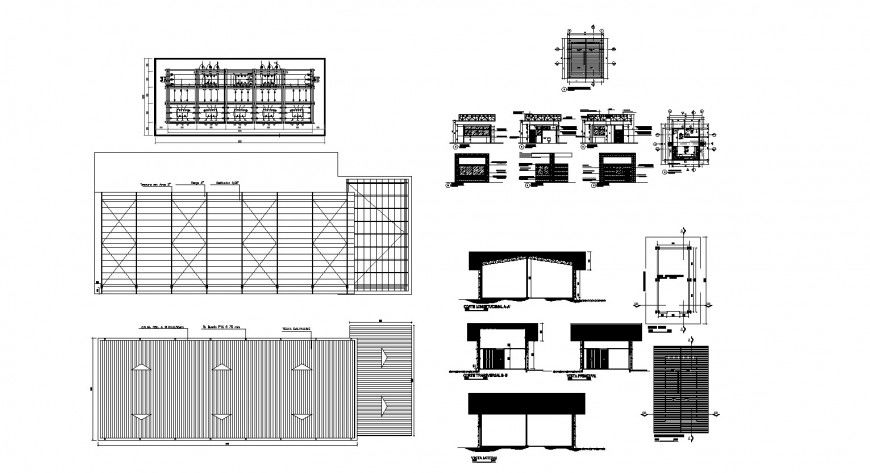Truss top view plan detail drawing in dwg AutoCAD file.
Description
Truss top view plan detail drawing in dwg AutoCAD file. This file includes the detail truss detail with top view plan with slop indication, exterior wall detail, and column detail.

Uploaded by:
Eiz
Luna
