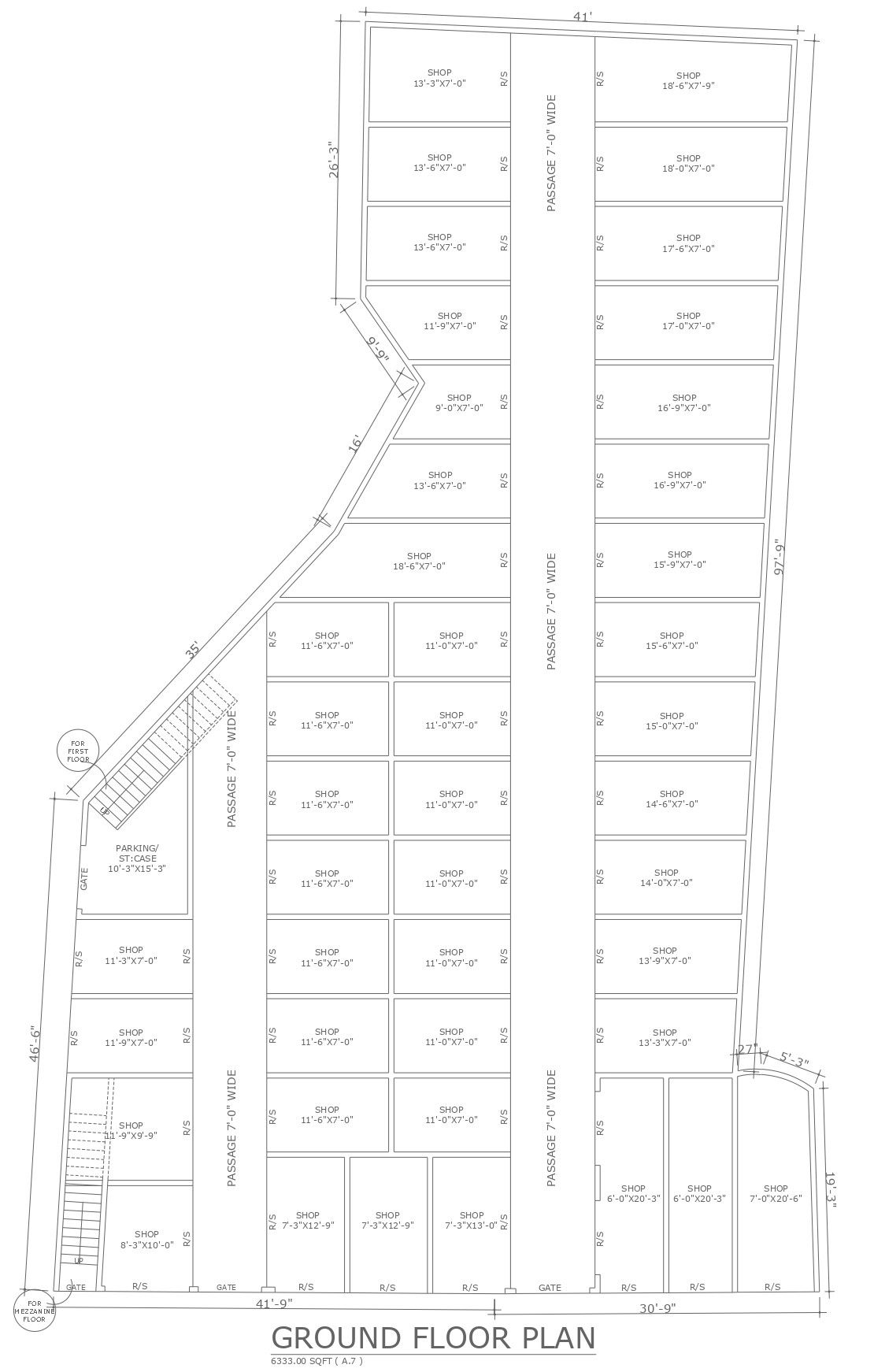Commercial building ground floor plan detail dwg autocad drawing .
Description
Our AutoCAD DWG drawing offers a detailed depiction of the ground floor plan for a commercial building, providing essential insights for architects, designers, and urban planners. From comprehensive plot details and site analysis to meticulous furniture arrangements and spatial planning, every aspect is meticulously captured to ensure optimal functionality and aesthetic appeal. Elevations and sections are included to provide a comprehensive understanding of the building's design, while detailed floor layouts and column designs offer valuable information for construction and renovation projects. With a focus on architectural detail and façade design, our drawing serves as a valuable resource for professionals in the field, enabling them to streamline their design process and create commercial spaces that are both functional and visually captivating. Download our DWG file to access this invaluable resource and elevate your commercial building projects to new heights of excellence.

Uploaded by:
Liam
White

