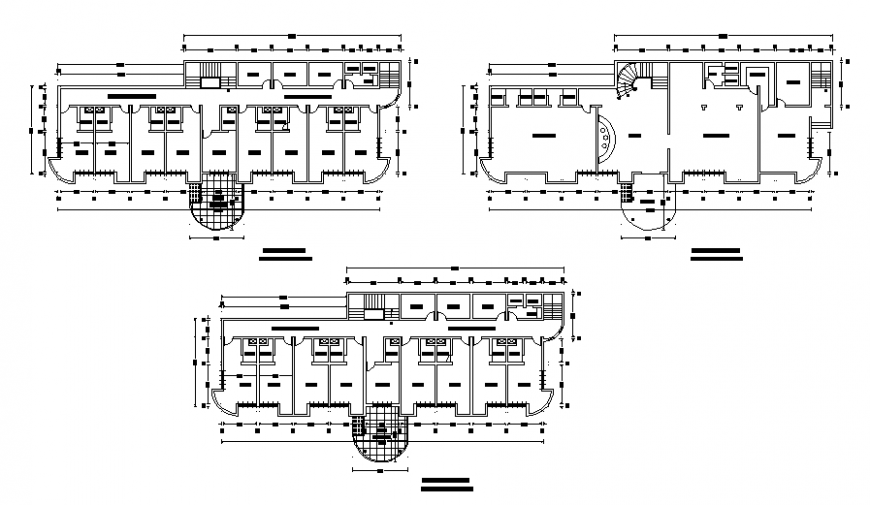Commercial building shop plan autocad file
Description
Commercial building shop plan autocad file, dimension detail, naming detail, stair detail, stair detail, flooring tiles detail, top elevation detail, brick wall detail, flooring detail, furniture detail in door and window detail, etc.
Uploaded by:
Eiz
Luna
