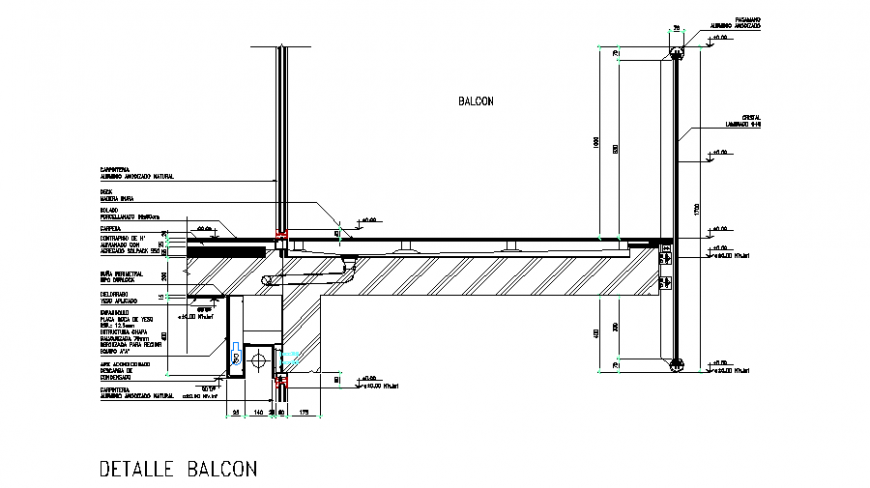Detail of balcony section plan dwg file
Description
Detail of balcony section plan dwg file, dimension detail, naming detail, hatching detail, reinforcement detail, bolt nut detail, bearing detail, cross line detail, not to scale detail, pipe line detail, cut out detail, leveling detail, etc.
Uploaded by:
Eiz
Luna
