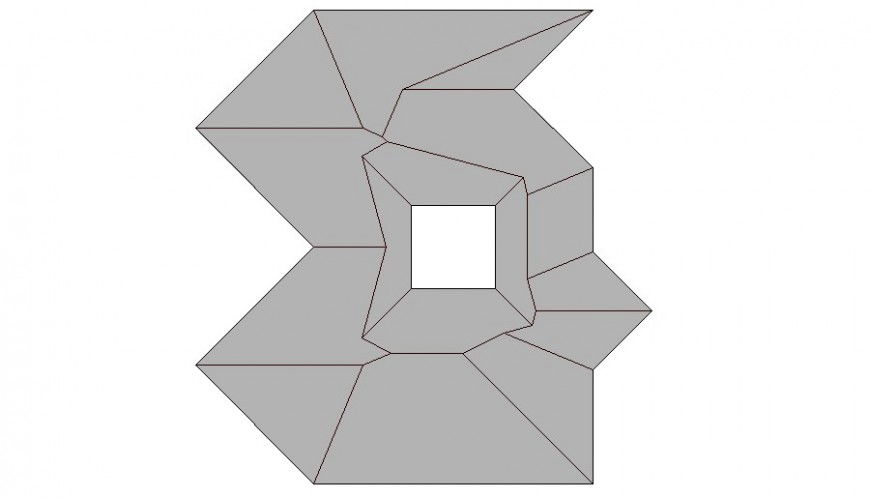Town hatching plan autocad file
Description
Town hatching plan autocad file, grid line detail, top elevation detail, cut out detail, not to scale detail, hatching detail, trapezoid shape detail, square detail, line drawing plan detail, etc.
Uploaded by:
Eiz
Luna
