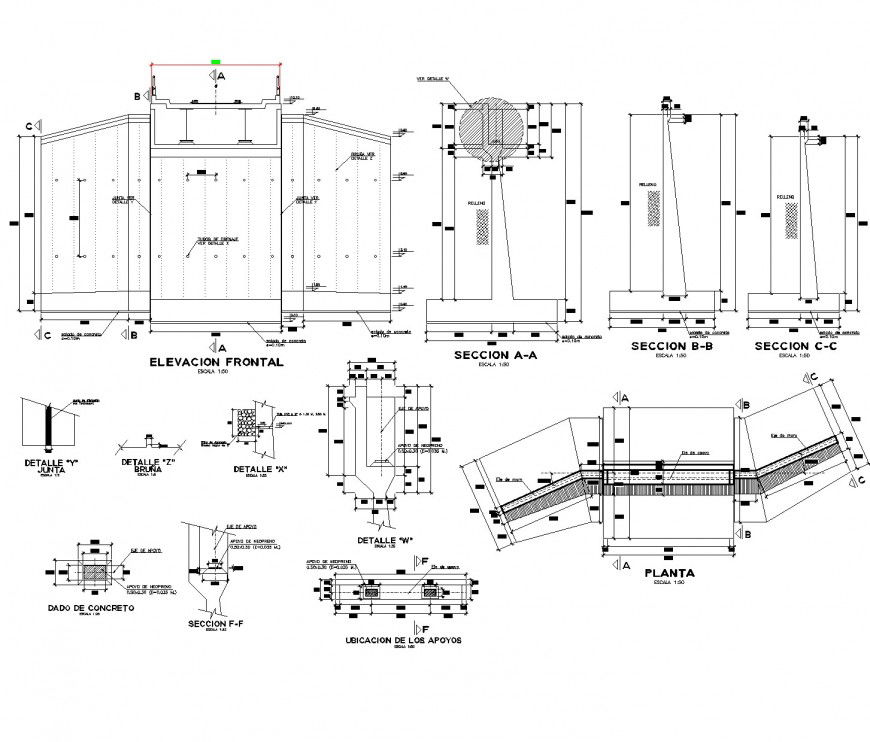Slab beam of bridge plan autocad file
Description
Slab beam of bridge plan autocad file, front elevation detail, scale 1:50 detail, hatching detail, dimension detail, naming detail, section A-A’ detail, section B-B’ detail, section C-C’ detail, etc.
Uploaded by:
Eiz
Luna

