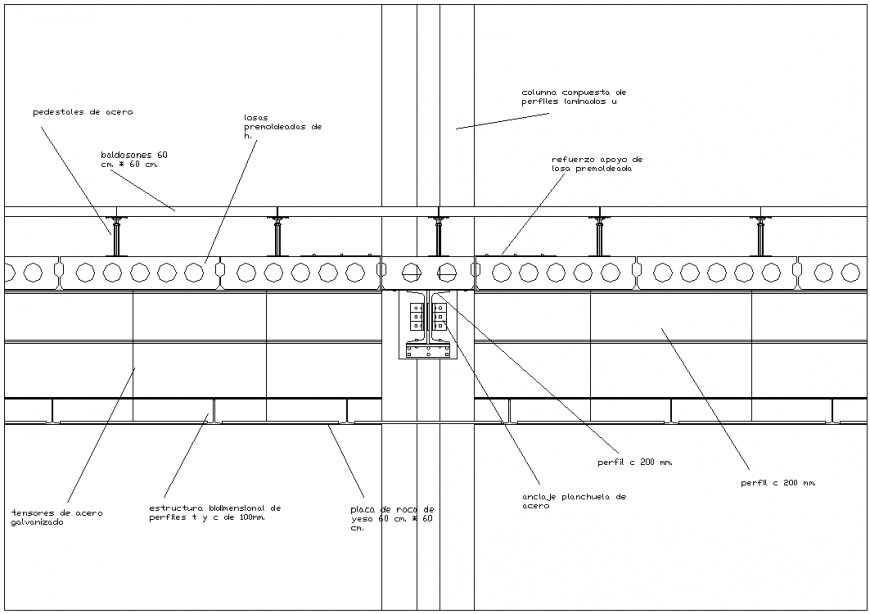Floor and suspended ceiling section autocad file
Description
Floor and suspended ceiling section autocad file, naming detail, reinforcement detail, bolt nut detail, thickness detail, bearing detail, cross line plan detail, main hole detail, section line detail, not to scale detail, etc.

Uploaded by:
Eiz
Luna

