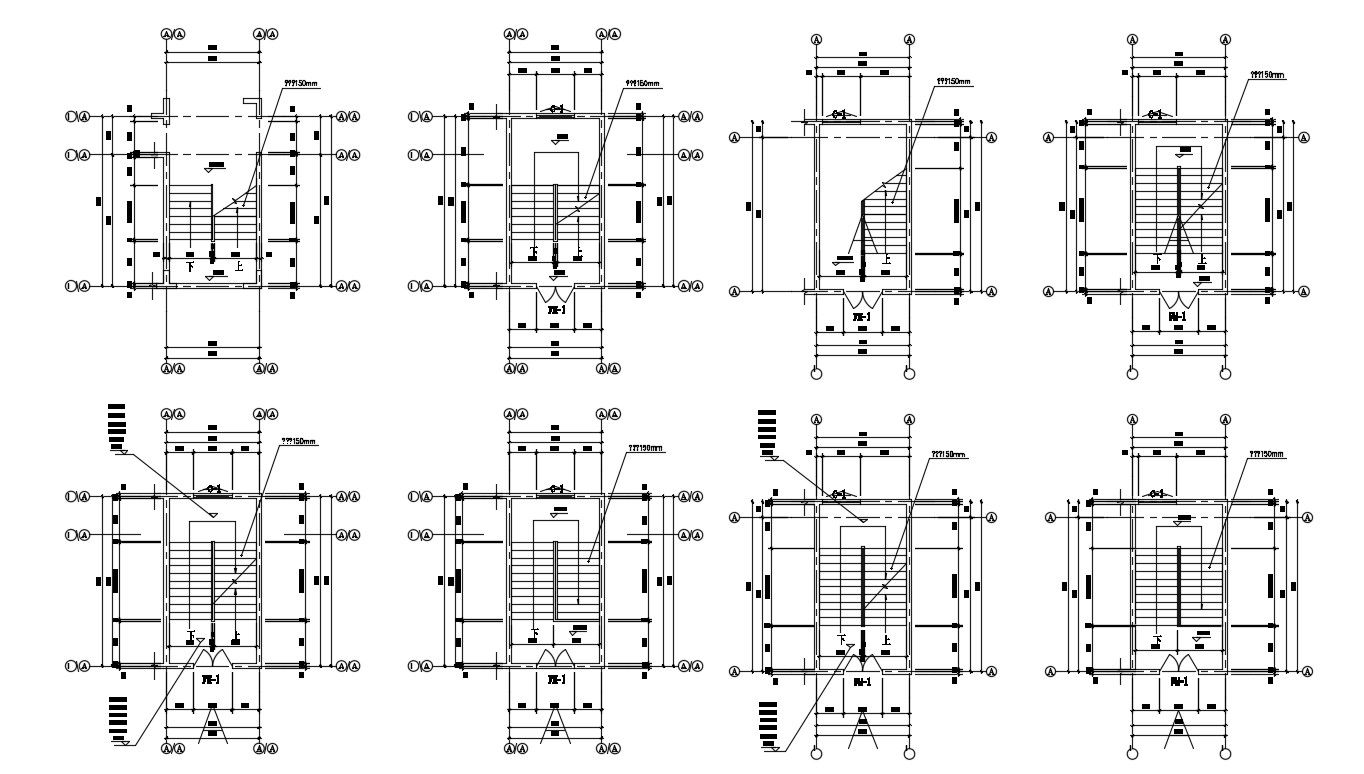Staircase Plan AutoCAD File Download
Description
CAD drawing details of staircase design that shows staircase riser and tread details along with staircase center line, dimension set and various other units details download the file.

Uploaded by:
akansha
ghatge
