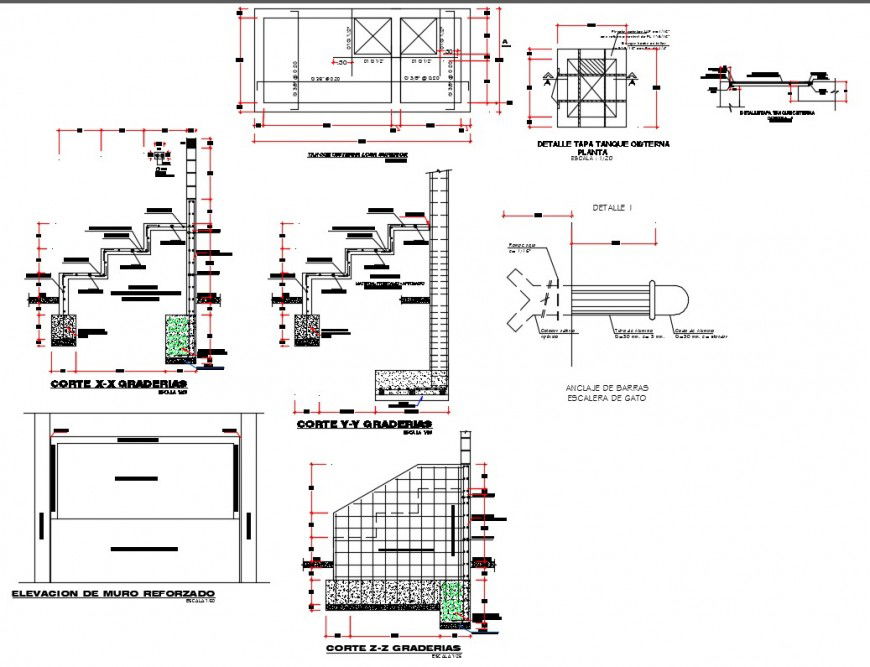Tank stair section plan autocad file
Description
Tank stair section plan autocad file, dimension detail, naming detail, concrete mortar detail, stone detail, section X-X’ detail, section Y-Y’ detail, reifrnocement detail, bolt nut detail, etc.
Uploaded by:
Eiz
Luna
