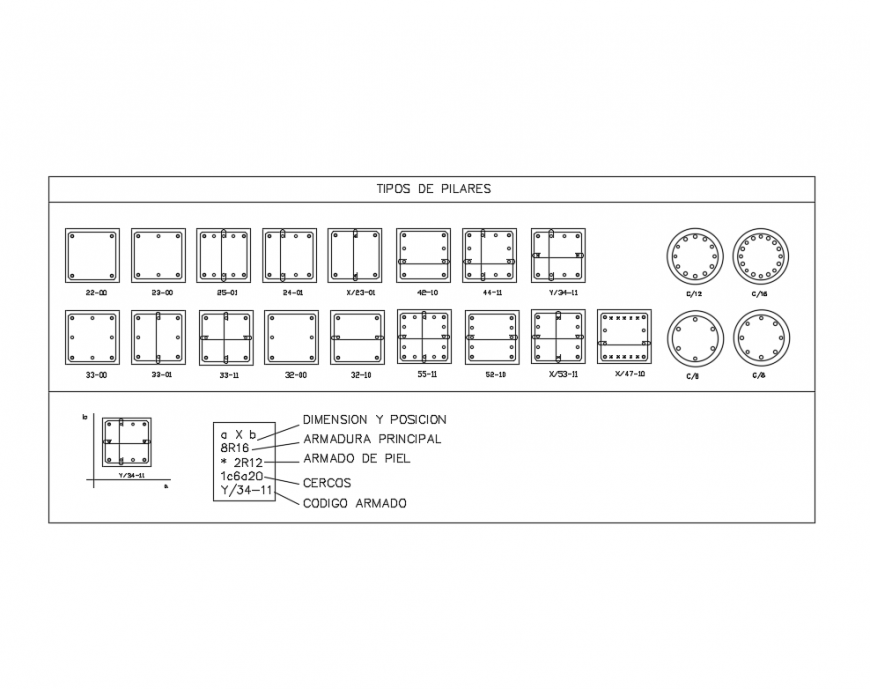Pillars construction concrete details dwg file
Description
Pillars construction concrete details that includes a detailed view of dimensions and position, main armor, armed leather, carcos, armed code and much more of pillars details.
Uploaded by:
Eiz
Luna

