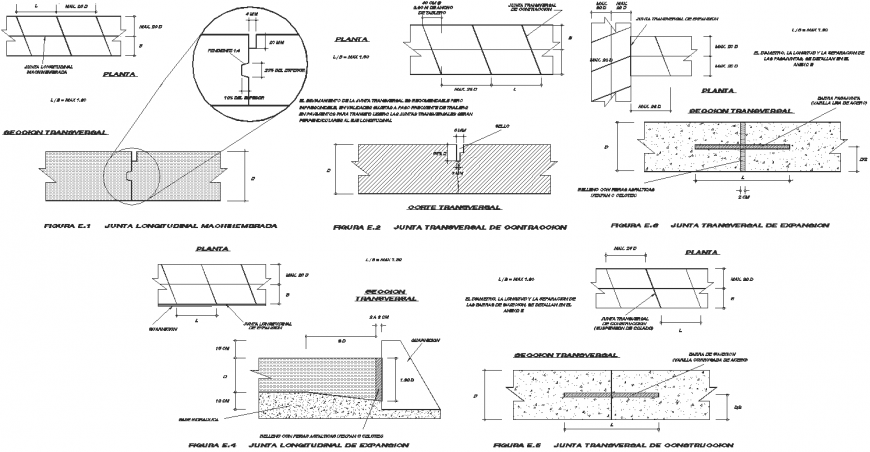Backup rod -floors-bridle joint detail dwg file
Description
Backup rod -floors-bridle joint detail dwg file, dimension detail, naming detail, reinforcement detail, concrete mortar detail, specification detail, hatching detail, bolt nut detail, etc.
Uploaded by:
Eiz
Luna
